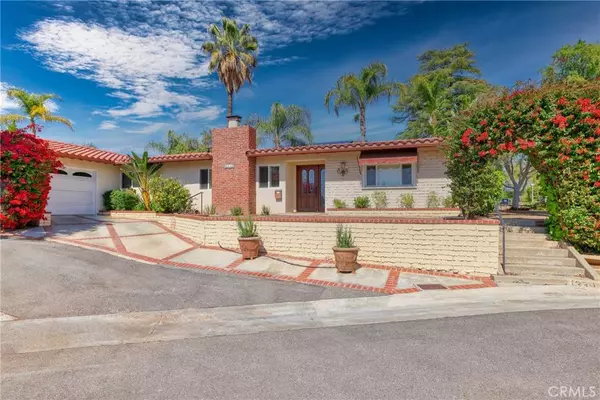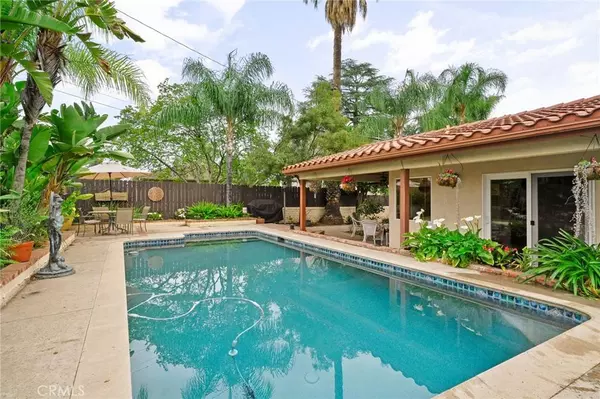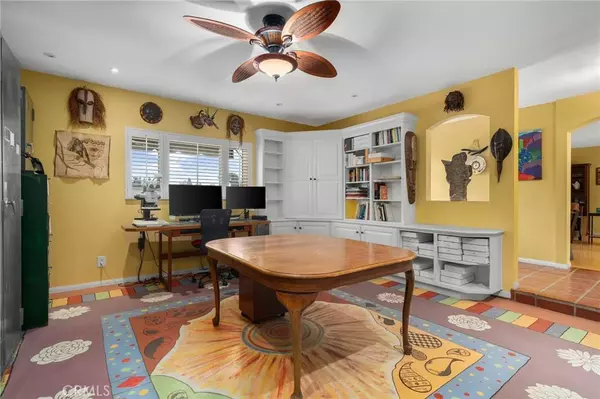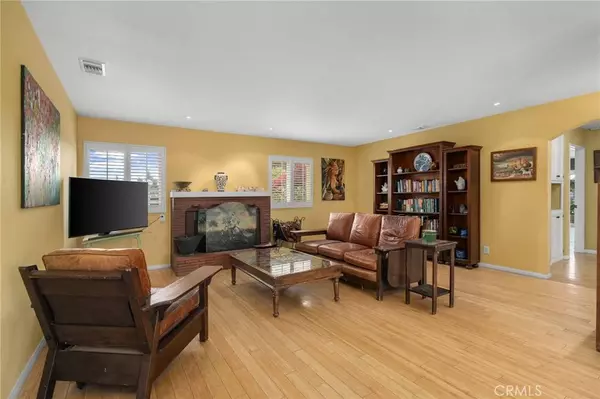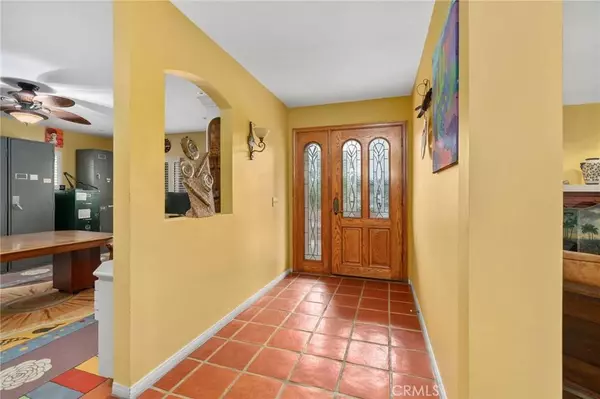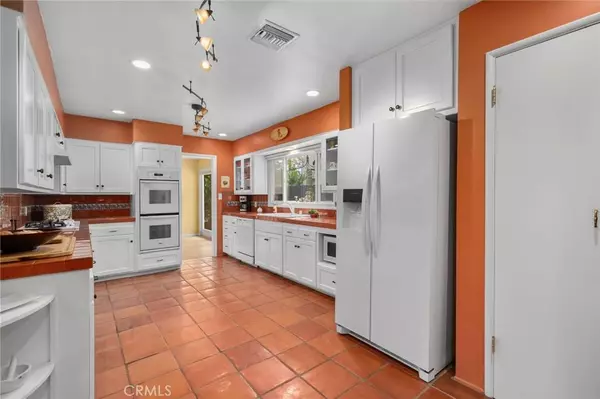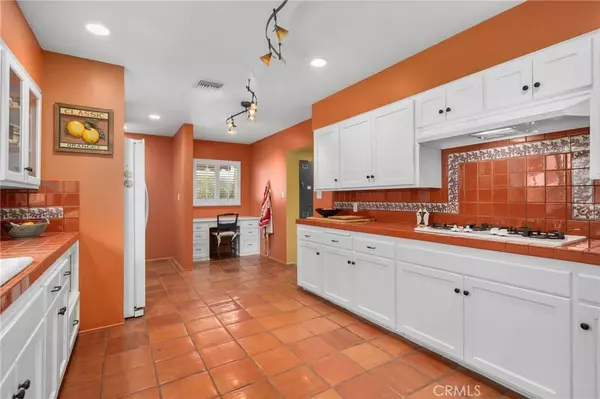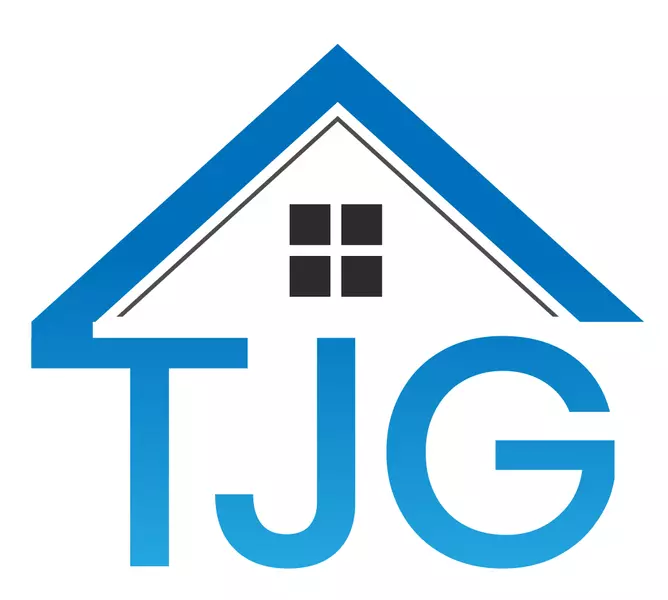
GALLERY
PROPERTY DETAIL
Key Details
Sold Price $795,000
Property Type Single Family Home
Sub Type Single Family Residence
Listing Status Sold
Purchase Type For Sale
Square Footage 1, 982 sqft
Price per Sqft $401
MLS Listing ID IG25077631
Sold Date 06/09/25
Bedrooms 3
Full Baths 2
HOA Y/N No
Year Built 1952
Lot Size 7,501 Sqft
Property Sub-Type Single Family Residence
Location
State CA
County San Bernardino
Area 268 - Redlands
Rooms
Main Level Bedrooms 3
Building
Lot Description Back Yard, Front Yard
Story 1
Entry Level One
Sewer Public Sewer
Water Public
Level or Stories One
New Construction No
Interior
Interior Features All Bedrooms Down, Bedroom on Main Level, Main Level Primary, Primary Suite, Walk-In Closet(s)
Heating Central
Cooling Central Air
Fireplaces Type Living Room
Fireplace Yes
Appliance ENERGY STAR Qualified Appliances
Laundry In Kitchen, Stacked
Exterior
Parking Features Driveway, Garage Faces Front, Garage
Garage Spaces 1.0
Garage Description 1.0
Pool In Ground, Private
Community Features Curbs, Street Lights
View Y/N Yes
View City Lights, Neighborhood, Pool
Total Parking Spaces 1
Private Pool Yes
Schools
School District Redlands Unified
Others
Senior Community No
Tax ID 0175183150000
Acceptable Financing Cash, Conventional, FHA, Government Loan, Submit, VA Loan
Listing Terms Cash, Conventional, FHA, Government Loan, Submit, VA Loan
Financing Conventional
Special Listing Condition Standard
SIMILAR HOMES FOR SALE
Check for similar Single Family Homes at price around $795,000 in Redlands,CA

Pending
$1,200,000
50 S Center ST, Redlands, CA 92373
Listed by KRYSTLE ROTH of KELLER WILLIAMS REALTY3 Beds 2 Baths 1,552 SqFt
Active Under Contract
$980,000
555 Terracina BLVD, Redlands, CA 92373
Listed by JANEY COLE of CENTURY 21 LOIS LAUER REALTY4 Beds 2 Baths 2,220 SqFt
Pending
$599,900
636 Harding DR, Redlands, CA 92373
Listed by JOE MARROQUIN of RE/MAX ADVANTAGE3 Beds 3 Baths 1,307 SqFt
CONTACT

