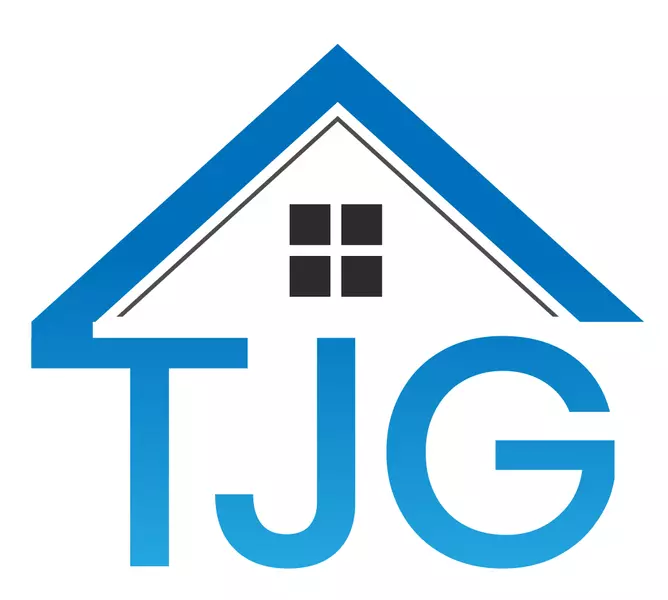
GALLERY
PROPERTY DETAIL
Key Details
Sold Price $515,000
Property Type Single Family Home
Sub Type Single Family Residence
Listing Status Sold
Purchase Type For Sale
Square Footage 1, 322 sqft
Price per Sqft $389
MLS Listing ID EV22249115
Sold Date 06/07/23
Bedrooms 3
Full Baths 2
HOA Y/N No
Year Built 1984
Lot Size 3,484 Sqft
Property Sub-Type Single Family Residence
Location
State CA
County Riverside
Area 252 - Riverside
Zoning R-4
Rooms
Main Level Bedrooms 3
Building
Lot Description 0-1 Unit/Acre
Story 1
Entry Level One
Foundation Slab
Sewer Public Sewer
Water Public
Architectural Style Cottage
Level or Stories One
New Construction No
Interior
Interior Features Ceiling Fan(s), Separate/Formal Dining Room, Walk-In Closet(s)
Heating Central
Cooling Central Air
Flooring Tile, Wood
Fireplaces Type Living Room
Fireplace Yes
Appliance Dishwasher, Electric Cooktop, Gas Range, Microwave
Laundry Washer Hookup, Gas Dryer Hookup, In Garage
Exterior
Parking Features Driveway, Garage Faces Front, Garage, On Street
Garage Spaces 1.0
Garage Description 1.0
Pool None
Community Features Curbs, Gutter(s), Park, Street Lights, Sidewalks
Utilities Available Water Connected
View Y/N Yes
View City Lights, Mountain(s), Neighborhood
Porch Rear Porch, Covered, Front Porch
Total Parking Spaces 1
Private Pool No
Schools
Elementary Schools Indian Hil
Middle Schools Jurupa
High Schools Patriot
School District Riverside Unified
Others
Senior Community No
Tax ID 163311010
Security Features Carbon Monoxide Detector(s),Smoke Detector(s)
Acceptable Financing Submit
Listing Terms Submit
Financing FHA
Special Listing Condition Standard
SIMILAR HOMES FOR SALE
Check for similar Single Family Homes at price around $515,000 in Riverside,CA

Active
$762,990
3387 Lakota LN, Jurupa Valley, CA 92509
Listed by RANDY ANDERSON of RICHMOND AMERICAN HOMES4 Beds 3 Baths 2,390 SqFt
Active
$763,990
3363 Lakota LN, Jurupa Valley, CA 92509
Listed by RANDY ANDERSON of RICHMOND AMERICAN HOMES4 Beds 3 Baths 2,661 SqFt
Active
$763,990
3410 Lakota LN, Jurupa Valley, CA 92509
Listed by RANDY ANDERSON of RICHMOND AMERICAN HOMES4 Beds 3 Baths 2,661 SqFt
CONTACT


